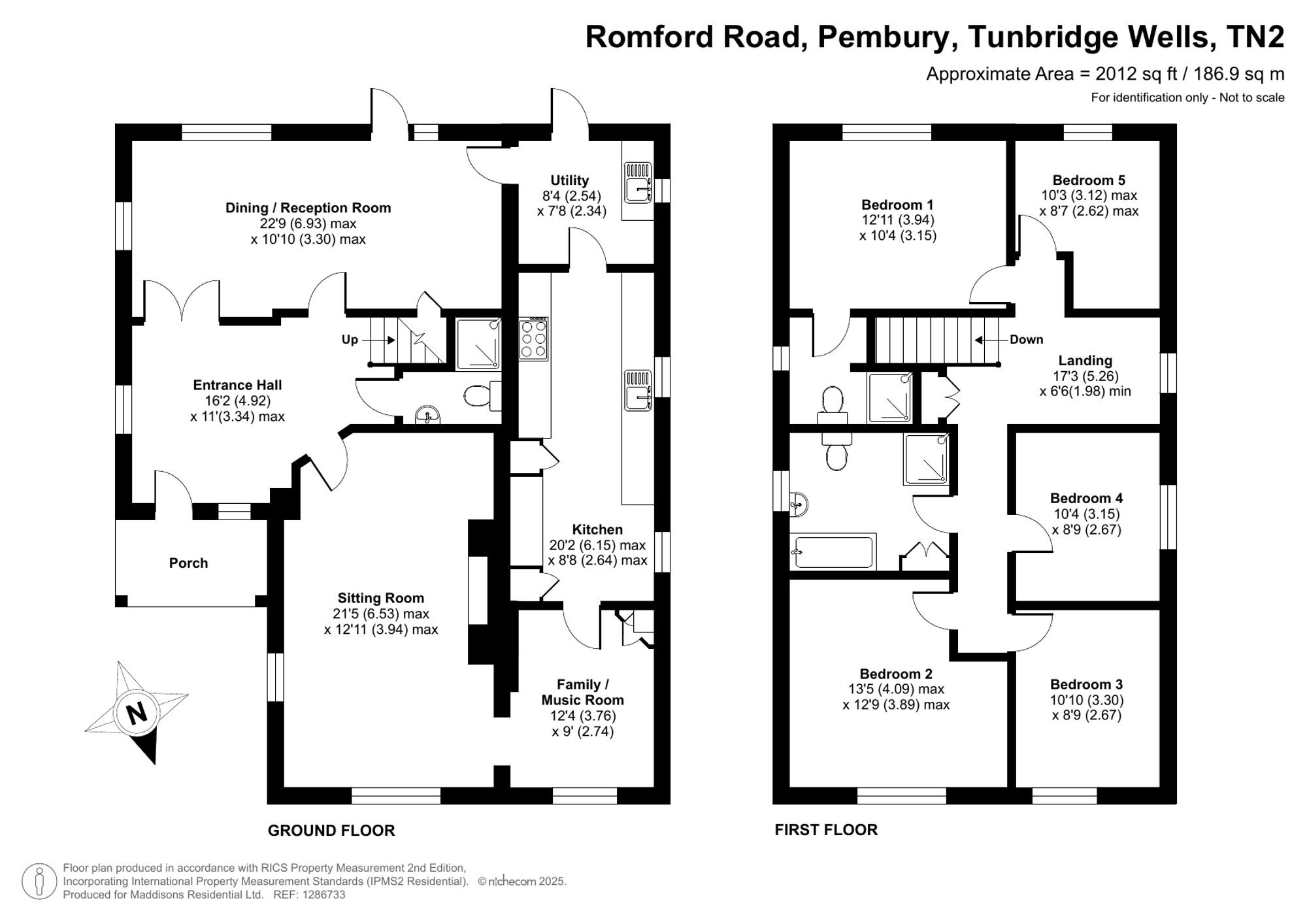- 5 Bedrooms
- 3 Bathrooms
- 3 Receptions
Super 5-bed detached house in sought-after Romford Rd, close to shops, school and country walks. Generous room proportions, versatile layout and exceptionally large south facing garden.
Accommodation
This super, 5 bedroom detached family home can be found in the highly sought-after Romford Road, within a short walk of the local shop, doctors’ surgery and primary school. Whilst being conveniently placed for the amenities of the village, this property is also only a short stroll from miles of country walks through orchards, farmland and woodland, giving you the best of both worlds. Set in a slightly elevated position, with driveway parking for 4-5 cars.
A generous reception hall welcomes you, via a large open porch, with attractive timber flooring leading through into the living areas and plenty of space for a coat stand and even buggy parking if required. The spacious sitting room is a double aspect room, featuring a woodburner with brick surround and picture rails to the walls. From here, there is a smaller reception room which is the perfect size for a music room at present but could equally be used as a study for those working from home. The kitchen is fitted with bespoke, wooden units in a cream shaker-style with wood work surfaces, range cooker and integrated appliances including a fridge/freezer and two dishwashers. There is also a useful utility room with space for a washing machine and tumble dryer, leading out into the garden. Across the rear of the house, is a large dining/family room with doors to the garden and this would be a lovely place to entertain friends and family. We understand the current owners had extended the house to create this fantastic space and of course there is always the potential, subject to the necessary consents, to reconfigure the space if you dream of an open plan kitchen/dining room as your preference instead. Last, but certainly not least, is a cleverly designed wet room tucked away under the stairs, providing a toilet, basin and shower for guests but also perfect for children who have been playing in the garden or returning home from weekend sports matches.
Upstairs, the master bedroom enjoys an outlook over the rear garden, ample space for a wall of wardrobes if desired and features an en-suite shower room. There is another generous double room to the front with far reaching views over rooftops towards the North Downs, two more modest double rooms and a generous single room which is currently used as a study. These bedrooms share the wet room downstairs and the large family bathroom on the first floor, which has a separate bath and shower cubicle. A useful space on the landing could be utilised as a play area, a study area or to enlarge one of the other rooms, depending on your individual needs.
Beyond the confines of the house, this property continues to impress with its outstanding outside spaces. The exceptional south facing rear garden is a true haven, extending to over 65m and offering a good degree of privacy and tranquillity. A large patio is adjacent to the house and leads on to a large expanse of lawned garden with mature trees and shrubs to the borders. A natural division then creates the perfect space for children to play at the far end with another area of similar size and featuring two timber garden sheds for useful storage and a timber garden studio which is available by separate negotiation and could become a wonderful craft room, home gym, teenage den or somewhere peaceful to work from home. The sellers have said their children have loved playing in the garden over the years and so will be leaving the wooden play equipment for the new owners to enjoy in the same way. Whether you are looking to host summer barbeques or simply bask in the sun, this garden provides the perfect backdrop for creating lasting memories with family and friends.
Material Information Disclosure -
National Trading Standards Material Information Part B Requirements (information that should be established for all properties)
Property Construction - Brick and Block
Property Roofing - Slate Tiles
Electricity Supply - Mains
Water Supply - Mains
Sewerage - Mains
Heating - Gas and Woodburner
Broadband - TBC
Mobile Signal / Coverage - Good
National Trading Standards Material Information Part C Requirements (information that may or may not need to be established depending on whether the property is affected or impacted by the issue in question)
Building Safety - No issues known
Restrictions - None known
Rights and Easements - None known
Flood Risk - N/A
Coastal Erosion Risk - N/A
Planning Permission - None known
Accessibility / Adaptations - N/A
Coalfield / Mining Area - N/A
Location
Pembury is a very popular village with a strong community spirit. Local amenities include a well-regarded primary school, nursery school, doctor's surgery, Tunbridge Wells Hospital, pharmacy, hairdressers, barbers, vet, a range of eateries and public houses, local convenience stores with Post Office counter and a Tesco supermarket. The recreation ground has play equipment for all ages, exercise equipment, tennis courts and bowling green and there are extensive country walks around the village and into the surrounding countryside. Football and cricket clubs can also be found, and a very well supported U3A. Tunbridge Wells is just over 3 miles, offering extensive leisure and shopping facilities and schooling for all ages, including Grammar schools. A commuter coach service runs from the village into London, with train stations nearby at Tunbridge Wells, Tonbridge and Paddock Wood. There is easy access onto the M25 or to the coast via the A21.
