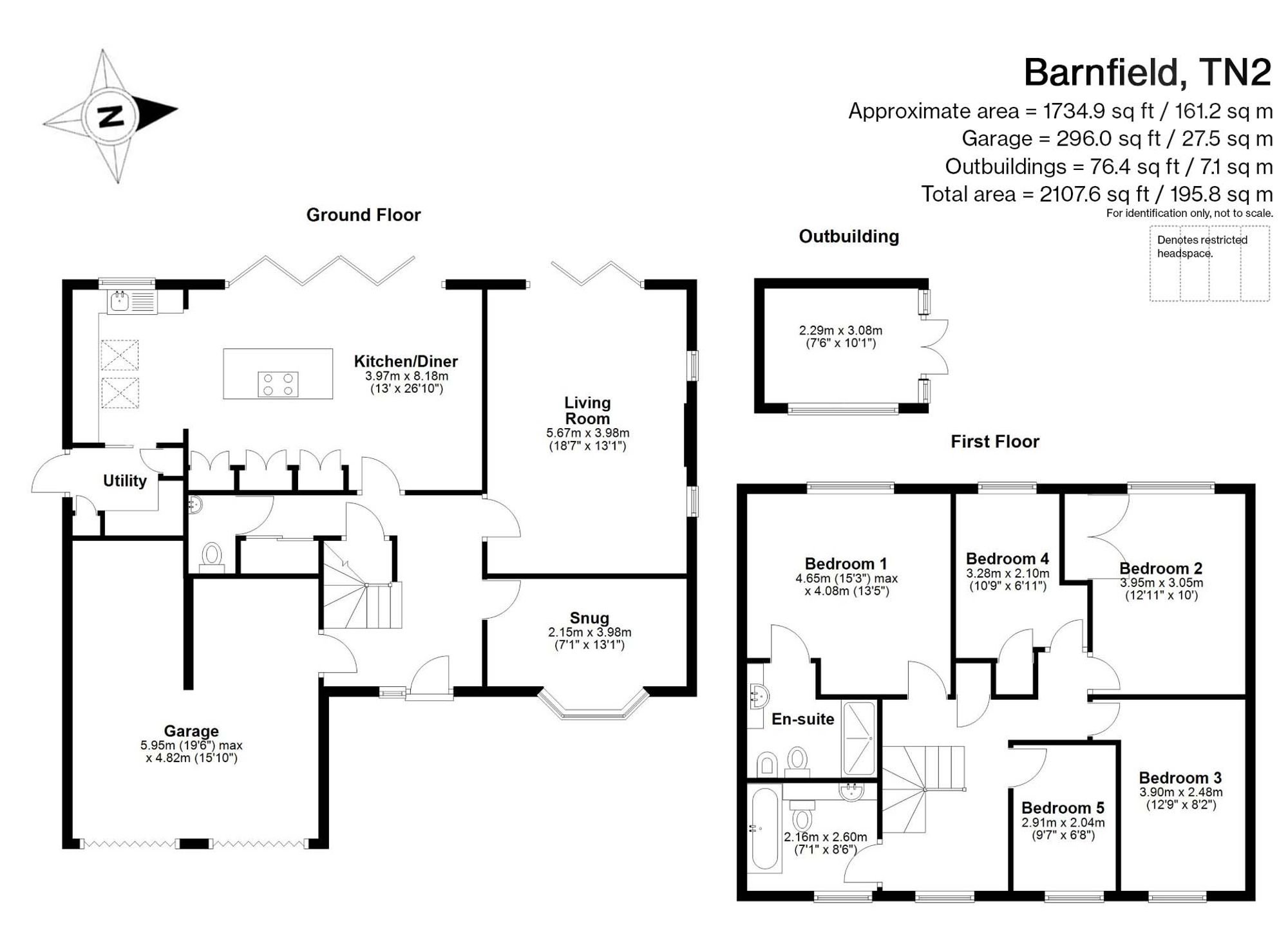House for sale in Barnfield, Tunbridge Wells
In Excess of £1,000,000
A very elegant & immaculately presented 5-bedroom family home, situated on this popular development on the south side of the town, within walking distance of the town centre amenities and first class schooling.
- Immaculate family home on a popular development on the south side of the town
- Dine in kitchen with Burnhill fitted units
- Two additional reception rooms, including an elegant sitting room
- 5 bedrooms and 2 bathrooms
- Integrated double garage
- West facing garden with private aspect
- Secluded location at the end of a no-through road
- Within walking distance of the town centre amenities and schooling
This modern, detached house is set on the south side of the town, perfectly combining easy access to both the town’s extensive amenities, and beautiful countryside and woodland walks. The current owners have enjoyed the house for the past 16 years, and during their time have completed various structural alterations and a full refurbishment. The result is a beautiful home with well balanced accommodation that works perfectly for the modern family.
The house opens to a welcoming hallway, laid with beautiful wood effect Amtico luxury vinyl tile flooring, which is a feature of all of the downstairs accommodation, except for the snug which has fitted carpet. The stairs to the first floor set to one side and to the right is the TV snug, which could serve equally well as a home office. Adjacent is the sitting room - an elegant room with a windows on 2 walls and bi-fold doors to the rear garden flooding the room with light. A fireplace with gas fire ensures that this is a cosy space on winter evenings.
Across the rear of the house, is the kitchen/dining room. This lovely space has bifold doors providing an open aspect and connection with the landscaped rear garden beyond and a part vaulted ceiling with velux windows, again ensuring that the room is filled with natural daylight. The kitchen has a range of stylish Burnhill painted wooden Shaker units, with oak inserts and a practical and beautiful larder cupboard as particular features. The well designed space has plenty of storage with practical quartz worktops, quality integrated Siemens appliances, Quooker tap and a large island overlooking the rear garden. There is ample room for cooking and entertaining, with a dining table set to one end.
Perfectly positioned close to the kitchen, and accessed from the hallway, is the utility room which provides useful additional storage. A WC and generous understairs and coats cupboards complete the accommodation on this floor.
Upstairs, there are 5 bedrooms, 3 of which are strong doubles. The master bedroom enjoys views to the rear garden, and has a well arranged ensuite bathroom with a generous shower cubicle. The family bathroom has a bath with shower over. There is also a linen cupboard and access to the large and boarded loft, with fitted loft ladder.
Outside, there is driveway parking for 2 cars leading to the integral garage, with a small area of garden to the front and a beautiful cherry tree. The rear garden has been thoughtfully landscaped with a large terrace flanking the rear of the house, leading on to the level lawn and mature trees ensuring that the garden is incredibly private, with a slightly elevated aspect. Its westerly orientation also makes this a sunny space throughout the afternoon and evenings, where stunning sunsets can be enjoyed. A summerhouse provides additional storage or space to relax, as well as a small shed.
Moat Farm is a lovely neighbourhood on the popular southern side of Tunbridge Wells, close to the historic Pantiles with its restaurants, bars, and independent shops. Accordingly, the property will appeal to families due to its proximity to excellent schools including The Mead School and Broadwater Down Primary School, and will also suit commuters, as the mainline station is within walking distance.
Material Information Disclosure -
National Trading Standards Material Information Part B Requirements (information that should be established for all properties)
Property Construction - Brick and block
Property Roofing - Clay tiles
Electricity Supply - mains
Water Supply – mains
Sewerage - mains
Heating - Central heating (electric) / Central heating (gas)
Broadband - FTTP (fibre to the premises)
Mobile Signal / Coverage - good
National Trading Standards Material Information Part C Requirements (information that may or may not need to be established depending on whether the property is affected or impacted by the issue in question)
Building Safety – no known concerns
Restrictions - no known concerns
Rights and Easements - no known concerns
Flood Risk - no known concerns
Coastal Erosion Risk - no known concerns
Planning Permission - no known concerns
Accessibility / Adaptations - no known concerns
Coalfield / Mining Area - no known concerns
Moat Farm is situated just off from St Marks Road, a highly regarded location on the favoured southern side of the vibrant spa town of Tunbridge Wells. It is within walking distance of a beautiful woodland in Hargate Forest and many lovely parks, including Hawkenbury and Dunorlan and all the recreational amenities they have to offer, such as children's play areas, tennis courts and a boating lake. Tunbridge Wells town centre, with its well-regarded restaurants, extensive shopping facilities and mainline station with regular services to Central London, is also within easy walking distance. There are excellent schooling options in the area, including those in the much sought-after Kent Grammar system. The impressive, award-winning Bluewater Shopping Centre is 30 miles away and if you want to escape to the south coast, then the lovely seaside towns are only 26 miles distant.
