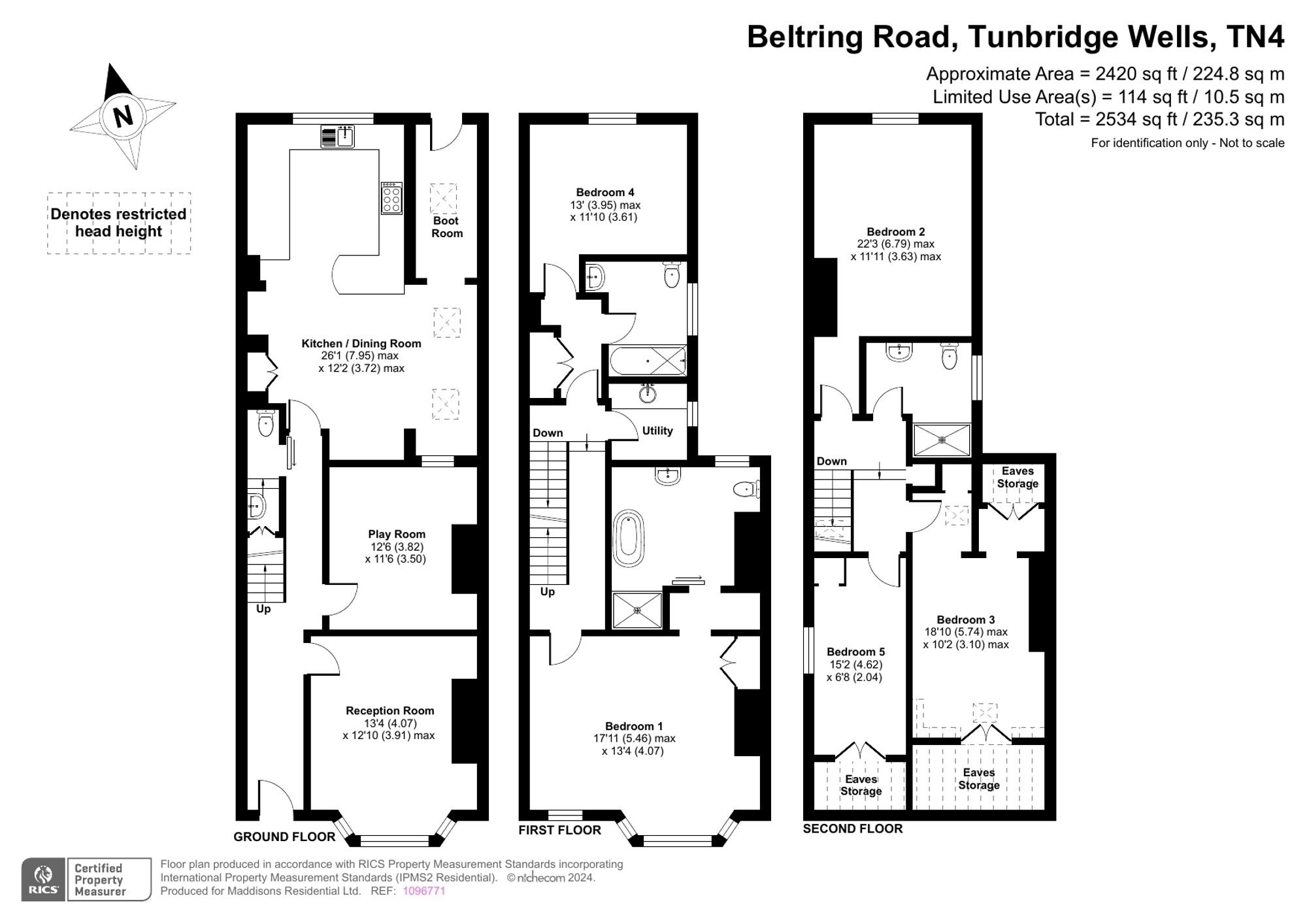House for sale in Beltring Road, Tunbridge Wells
£950,000
Stunning 5-bed townhouse close to the Grammar schools and renovated to a high standard. Unique features incl. wine cellar, spacious garden & planning permission for car port. Stylish blend of modern comforts & period charm. Unmissable home in prime location.
- Spacious end terrace town house in convenient location close to shops, schools, eateries and the park
- Fully renovated to a high standard throughout
- Sitting room with woodburner and bay window
- Fabulous kitchen/dining room with wine cellar
- Separate family room
- 5 generous bedrooms
- Large en-suite to the master bedroom, with family bathroom, separate shower room and ground floor cloakroom
- First floor laundry room and ground floor boot room
- Good size and level rear garden with PP to erect a car port for parking
- For sale with no onward chain
This beautifully presented 5-bedroom end-of-terrace townhouse is set within a short walk from the Grammar schools and the shops and eateries of St John's and is adjacent to St John's Recreation Ground.
Recently extended and renovated to a high standard throughout, including insulating the walls, floors and ceilings, re-wiring and new plumbing and heating, together with new double-glazed sash windows making this home incredibly comfortable and energy efficient. This spacious property offers a perfect blend of modern comforts and period charm with areas of exposed brickwork, high ceilings, decorative cornicing, picture rails and attractive fireplaces all adding to the character.
The entrance hall has space to hang coats and leads on to the sitting room at the front of the house, with a bay window and woodburning stove to make it wonderfully cosy in the winter months. A second reception room makes a perfect playroom or teenage den, or perhaps a movie room. The kitchen/dining room to the rear certainly has the WOW factor, with plenty of space for entertaining and a wonderful array of bespoke cabinetry with Oak worktops, incorporating a breakfast bar. For summer days, the windows slide wide open to enjoy fresh air and make it easy to pass food and drink out into the garden for summer barbecues and when entertaining. An unusual feature of this room, and a real talking point with guests, is the wine cellar, accessed via an easy-to-open hydraulic hatch with space for wines and other beverages of your choosing. Also on the ground floor, are the useful boot room leading out to the rear garden and the cloakroom with additional storage beneath the stairs.
Upstairs, the main bedroom is to the front, enjoying plenty of natural light from the bay window and with a beautiful cast iron, tiled fireplace. Fitted wardrobes provide plenty of storage and lead to the en-suite which is generously proportioned, with wash basin, WC, shower cubicle and a roll-top bath. There is a further double bedroom to the rear, together with a family bathroom with shower over the bath and a laundry room with space for a washing machine and tumble dryer. On the second floor, is a beautiful large double room with vaulted ceiling, a further double with plenty of eaves storage and a small double or large single bedroom which is currently used as a study. There is also another shower room here with wide shower cubicle and useful storage for towels.
The rear garden is a really generous size for such a central location, with the patio leading on to a level lawn bordered by well-stocked beds showcasing a variety of shrubs and perennials that provide bursts of colour and interest throughout the seasons as well as a fabulous apple tree by the patio. A highlight of the garden is the magnificent Wisteria climbing along the fence, adding a touch of natural beauty to the space. Additionally, an exciting opportunity awaits with planning permission granted to erect a timber-framed car port at the rear of the garden. This car port will accommodate one vehicle and features PV panels on the roof, enhancing both convenience and sustainability. For more details on this planning permission, you can refer to the Tunbridge Wells Borough Council website using the planning reference: 23/00944/FULL. There is also unrestricted roadside parking to the front and side of the property.
With its perfect combination of indoor comfort and outdoor charm, together with almost 2,500 square feet of accommodation, this property offers a truly exceptional home for discerning buyers seeking a stylish and convenient residence. Offered for sale with no onward chain, this property is ready to become the perfect family home.
Beltring Road is perfectly located in the St Johns Quarter of Tunbridge Wells, a lovely family-friendly community situated very close to the main town centre. Tunbridge Wells has an array of restaurants, a choice of supermarkets, extensive shopping, independent outlets and leisure facilities, plus beautiful open spaces and parks such as the adjacent St John's Recreation Ground. There are excellent schooling options in the immediate area, both in the independent and state sectors, including those in the sought-after Kent Grammar system at secondary level, two of which are just steps away. The award-winning Bluewater Shopping Centre is only 26 miles away and if you want to escape to the south coast, then the lovely seaside towns are only 30 miles distant. Beltring Road is also within walking distance of Tunbridge Wells mainline station as well as High Brooms mainline station, with a commuter coach service to London also passing along St John's Road.
