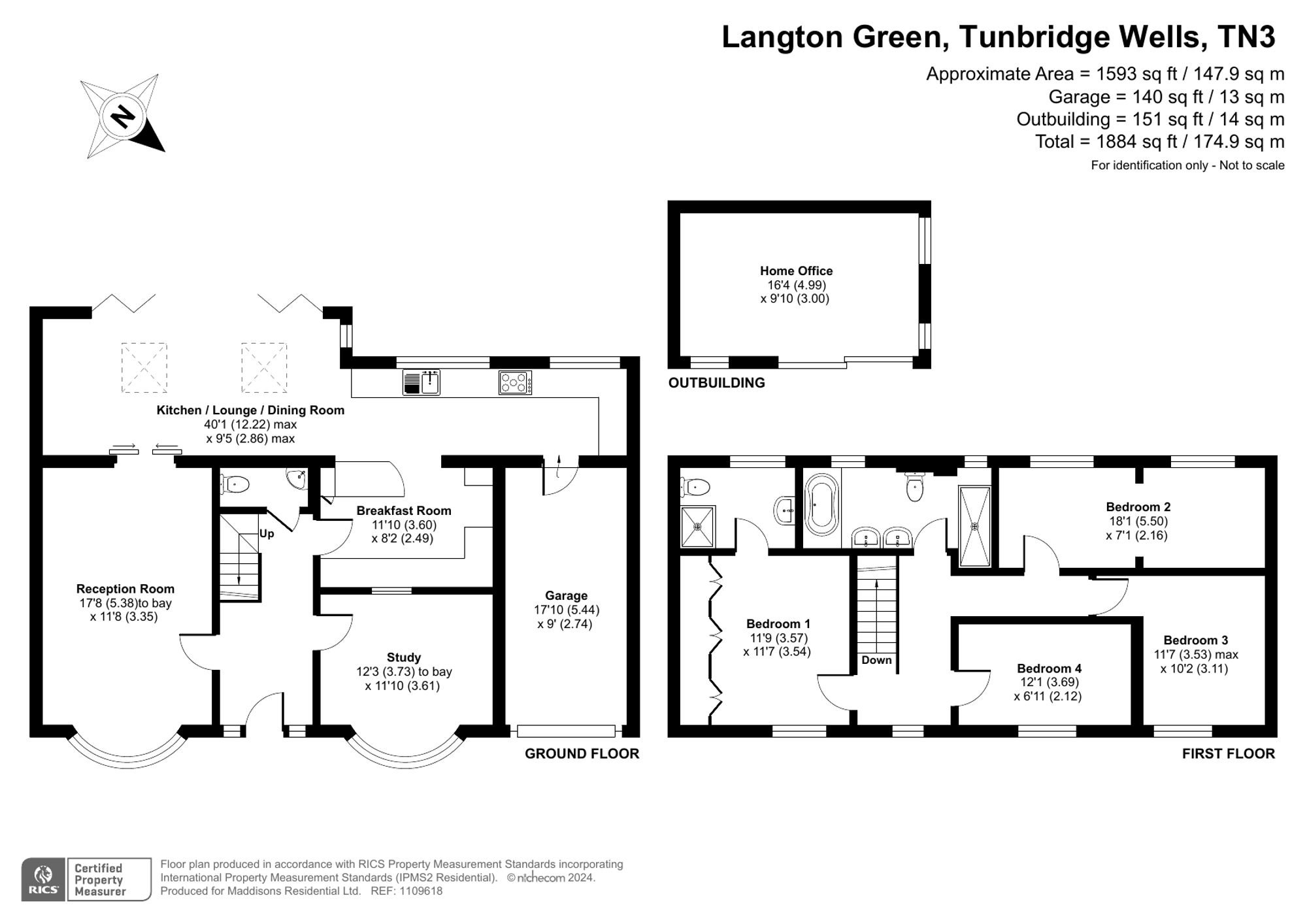House for sale in Great Courtlands, Langton Green, Tunbridge Wells
Guide Price £900,000
Generous detached property in Langton Green on a quiet no-through road. Versatile and spacious accommodation with 2 reception rooms, dine-in kitchen, 4 bedrooms, 2 bathrooms. Westerly rear garden with studio, garage, and driveway parking.
- Spacious 4 bedroom family home in Langton Green
- Lovely dine in kitchen overlooking the garden
- 4 bedrooms and 2 bathrooms
- West-facing secluded garden
- Garden studio
- Garage and driveway parking
This detached property occupies a generous plot on a quiet no through road within the delightful village of Langton Green and has highly versatile and spacious accommodation arranged over 2 floors. The welcoming entrance serves as a central hub to access all of the main accommodation, and to greet you on either side are the 2 reception rooms. One is currently used as a home office, but in previous times has served very well as a family room. This light and bright room has an attractive bay window, fitted with plantation shutters, as does the sitting room set to the left of the entrance hall. This is a much larger room, with a fireplace and wood burning stove forming an attractive focal point.
The flow of this house is perfect for the modern family, and double glazed pocket doors lead from the sitting room to the rear kitchen / dining room / family area. The current owners have dramatically improved this area, taking down what was a tired conservatory to replace with a solid brick construction, suitable for all seasons. Flooded with light thanks to the velux windows and bifold doors that flank the dining area, this area is large enough for dining and casual seating. The kitchen is situated to the right and has an extensive range of wall and base units, plus a breakfast island. Integrated appliances that are included within the sale include a dishwasher, fridge & freezer, cooker and microwave. This centre space overlooks the rear garden, and there is also a convenient door to access the integrated garage, which has plenty of room for storage and plumbing for a washing machine. A WC leading off from the hall completes the accommodation on the ground floor.
Stairs lead up to the first floor, and the four bedrooms and two bathrooms, one of which is an ensuite to the master bedroom. Both bathrooms have been completely refitted by the current owners and so are stylishly presented in neutral tones. There is a large loft for extra storage, which is boarded and fitted with a loft ladder.
Outside, the house also has much to offer. The front of the house has a generous driveway, leading to the garage with electric door, and a small section of garden. There are side returns for easy access the rear garden, which can also be reached by the large bifold doors in the dining area of the kitchen. The garden has an attractive raised terraced area, perfect for entertaining and relaxing throughout the afternoon, thanks to its westerly aspect, and with steps down to the generous lawn. The garden is flanked with mature trees and shrubs, giving it a very private feel. There is a garden studio, which would serve perfectly as an additional home working space, teenage den or studio space.
Material Information Disclosure -
National Trading Standards Material Information Part B Requirements (information that should be established for all properties)
Property Construction - Brick and block
Property Roofing - tiled room / flat roof over kitchen / sloped zinc roof over extension
Electricity Supply - British Gas
Water Supply - South East Water
Sewerage - mains sewerage
Heating - gas central heating
Broadband - connected, vendor is unsure which means
Mobile Signal / Coverage - good
National Trading Standards Material Information Part C Requirements (information that may or may not need to be established depending on whether the property is affected or impacted by the issue in question)
Building Safety - no issues known
Restrictions - none known
Rights and Easements - none known
Flood Risk - no
Coastal Erosion Risk - no
Planning Permission - vendors are not aware of any planning that would affect the property
Accessibility / Adaptations - walk in shower
Coalfield / Mining Area - no
Langton Green is a popular village on the western fringes of the vibrant spa town of Tunbridge Wells with village shops, church, pub, community sports club/recreation ground and an excellent primary school. Tunbridge Wells is just over two miles distant and has an array of restaurants, leisure facilities and shops, including the historic Pantiles, the elegant Georgian colonnaded walkway believed by many to be the most pleasant place in Tunbridge Wells to browse, shop, eat, drink and stroll. There is also a fast and frequent train service to Central London from the mainline station. The area benefits from excellent independent and state schools, including those in the much sought-after Kent Grammar system. The impressive, award-winning Bluewater Shopping Centre is only 45 minutes' drive away and if you want to escape to the coast, then the lovely seaside towns can also be reached in under an hour.
