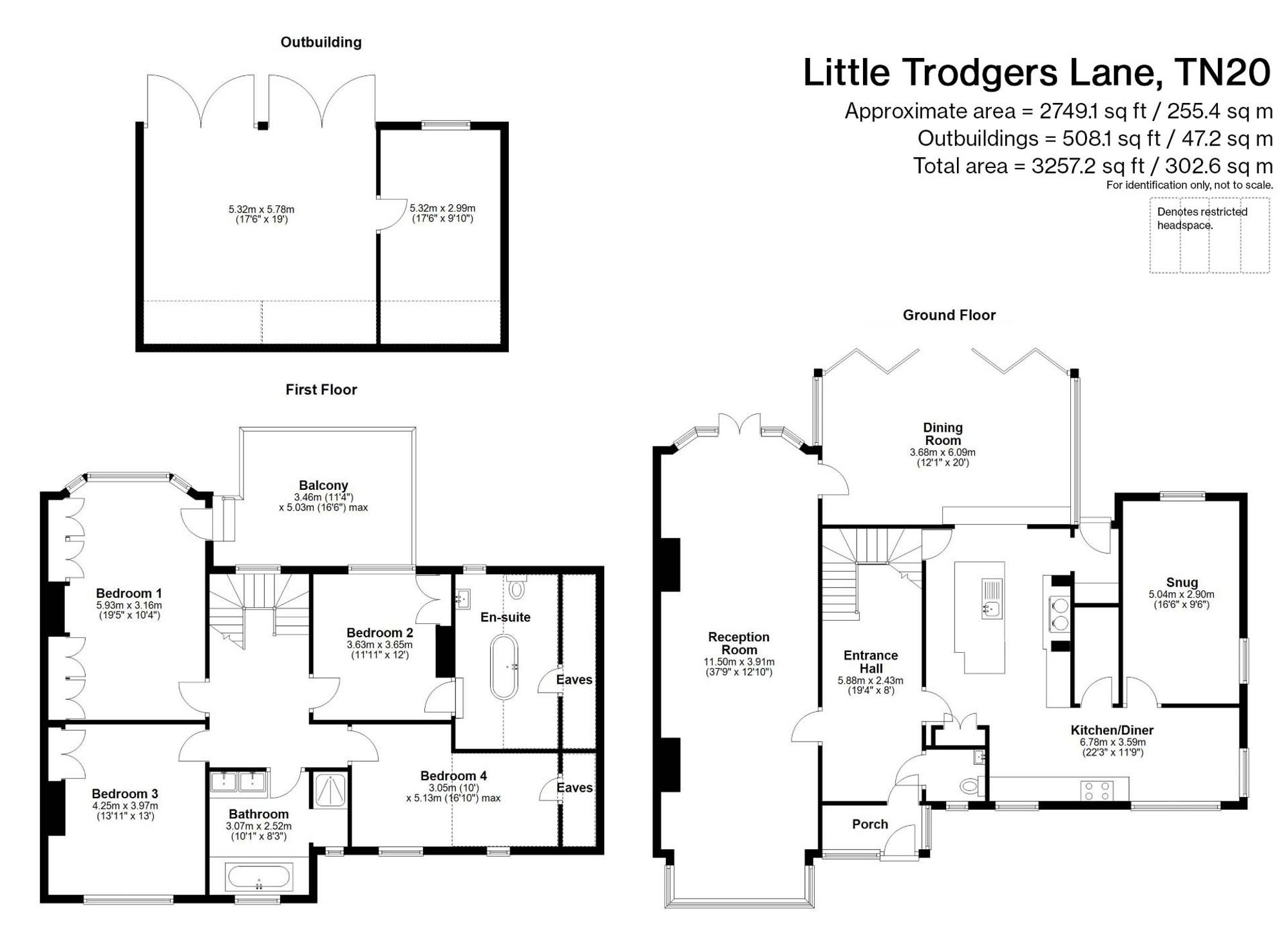House for sale in Little Trodgers Lane, Mayfield
Guide Price £1,375,000
A beautifully presented four-bedroom detached home set on a generous 0.61-acre plot, ideally situated near the highly sought-after village of Mayfield.
- Four Bed Detached House In The Lovely Village Of Mayfield
- House Sits on 0.61 Acre Plot
- Ample Parking & Double Wood Built Garage
- Short Walk To Village & Local Schools
- Double Asepct Lounge With Log Burner
- Fantastic Extension With Bi Folding Doors
- Separate Ground Floor Study / Reading Room
- Two Bathrooms On The First Floor
A beautifully presented four-bedroom detached home set on a generous 0.61-acre plot, ideally situated near the highly sought-after village of Mayfield.
Lovingly owned and carefully maintained by the current owners for the past 20 years, this property offers a blend of charm, space, and modern comfort. The front of the house features ample driveway parking and a double wooden garage, complete with a log store and separate workshop on either side.
Inside, a spacious entrance hall welcomes you into the home, leading to a bright, dual-aspect living room with a feature bay window, French doors opening to the garden, and a central log burner — perfect for cosy evenings. The stylish, modern kitchen is fitted with a large island and breakfast bar, and connects to a practical utility area. From here, step into the striking oak-framed extension, now a stunning dining room with bi-fold doors framing great views of the garden and the fields beyond. The ground floor also offers a versatile additional reception room, currently used as a reading room, as well as a dedicated study — ideal for home working.
Upstairs, a generous landing leads to four well-proportioned double bedrooms. The impressive main bedroom boasts built-in wardrobes and a private balcony with panoramic views over the garden and surrounding fields. One of the other bedrooms benefits from an en suite shower room, while a spacious family bathroom offers both a bath and a separate shower unit.
The expansive rear garden is a standout feature — beautifully maintained, enjoying exceptional privacy and uninterrupted rural views, making it the perfect space for relaxation or entertaining.
This superb home combines generous living space, a peaceful countryside setting, and proximity to the vibrant village of Mayfield, known for its welcoming community and excellent amenities, which is just a short walk away from the property. Early viewing is highly recommended.
Material Information Disclosure -
National Trading Standards Material Information Part B Requirements (information that should be established for all properties)
Property Construction - Brick and Block
Property Roofing - Clay Tiles
Electricity Supply - Mains
Water Supply - Mains
Sewerage - Septic Tank
Heating - Gas
Broadband - FTTC
Mobile Signal / Coverage - Poor
Parking – 3 bay wooden garage and off street parking for many cars
National Trading Standards Material Information Part C Requirements (information that may or may not need to be established depending on whether the property is affected or impacted by the issue in question)
Building Safety - There is known to be asbestos at the property
Restrictions - Property is within a conservation area
Rights and Easements - Property is within a conservation area
Flood Risk - None known
Coastal Erosion Risk - N/A
Planning Permission - None known
Accessibility / Adaptations - None known
Coalfield / Mining Area - N/A
Downalong is located on the edge of the historic village of Mayfield. The village has a beautiful High Street with raised red brick pavements and a variety of cafes and quaint hotels/public houses with a good range of facilities, including a post office, bank, butchers, bakers, and chemist. There are excellent schooling options in the area, both in the independent and state sectors, with the renowned St Leonards-Mayfield Girls School under one mile distant. There are railway stations at Wadhurst, Frant, and Tunbridge Wells, offering regular services to Central London. The vibrant spa town of Tunbridge Wells lies 9 miles to the north and has an array of well-regarded restaurants, a choice of supermarkets, extensive shopping, independent outlets and leisure facilities. The bustling town of Brighton is only 26 miles distant, and the wonderful south coast beaches are within easy reach.
