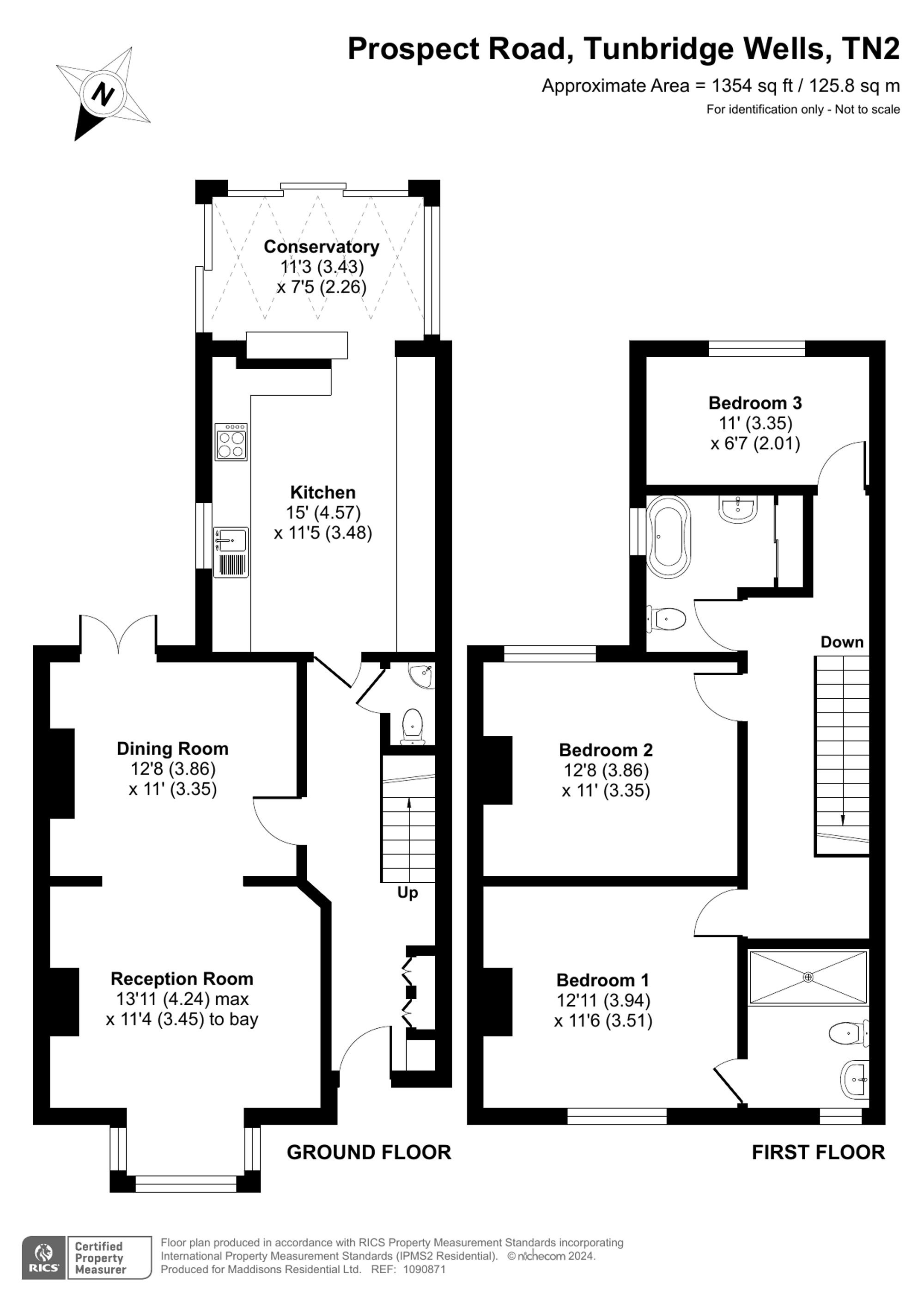House for sale in Prospect Road, Tunbridge Wells
£800,000
Stylish 3-bed terraced house with stylish décor and high-quality finishes. Excellent living space, 2 bathrooms, attractive and sunny garden. Central location within Claremont catchment.
- Attractive terraced house in central location
- Stylish décor with stunning kitchen/garden room
- Sitting room with bay window and woodburner
- Dining room with doors to the garden
- Master bedroom with en-suite shower room
- Further double bedroom and single bedroom currently used as a study
- Family bathroom with laundry cupboard and separate ground floor cloakroom
- Low maintenance and sunny rear garden
- Claremont Primary School catchment area
Nestled in a central location, within walking distance of the town amenities and set well back from the road, this attractive 3-bedroom mid-terraced house presents a delightful combination of style and comfort. This house has been improved and updated by the current owners to create a stunning home with tasteful and stylish décor, finished to a high standard throughout.
The entrance hall features beautiful stained glass panels in the front door, with excellent fitted storage for coats and shoes. The living area is open plan with spacious sitting room to the front with a bay window and wood burning stove and opens through into the dining room which has doors to the garden and picture rails through both rooms. The kitchen is fitted with a wonderful array of cupboards including a fabulous breakfast larder cupboard and floor to ceiling storage. The integrated appliances include a Bosch dishwasher, Bora induction hob with built-in extractor fan, 2 Siemens multi-function ovens and a Quooker tap so no need for a kettle on the Corian worktops. The breakfast bar provides additional preparation space as well as a very sociable area to enjoy a bite to eat or a drink with friends, with the gorgeous, glazed garden room connecting the space perfectly with the garden and providing space for a table and chairs or relaxed seating. Doors on two sides slide open so that you really do feel like the garden is an extension of the house and making it a wonderful space for entertaining throughout the summer months.
Upstairs, there is plenty of space on the landing for a study area, with the loft space being partially boarded for useful additional storage. The master bedroom is a restful room with space for wardrobes either side of a handsome cast iron fireplace. Plantation shutters have been installed in this bedroom as well as the sitting room below. The en-suite features a walk-in shower, WC and plenty of storage beneath the wash basin. There is a further double bedroom and a good size single bedroom to the rear which is currently used as a study. The family bathroom has a large cupboard with space for your washing machine and tumble dryer, enabling your kitchen to be fully focused on food and entertaining.
Outside, there is a good size garden to the front of the house, screened from the road by mature hedging with decorative box hedging bordering a gravelled garden. The rear garden is a real feature of the property and has been designed with equal care as the interior. Low maintenance and terraced on 3 shallow levels with two patio areas either side of a no-mow lawn. We understand the patio by the garden room is perfect for your morning coffee and breakfast in the sunshine, whilst the terrace at the far end is the ideal spot to enjoy sundowners. A gate to the rear provides separate access to your garden without going through the house and there is even a dog shower tucked away behind the shed, perfect after winter walks through the nearby parks.
The current owners had recently obtained planning consent to extend the ground floor to the side of the kitchen to create an additional room, as well as to install a garden office across the rear of the garden so the potential exits, should you wish to create more space over time.
This property combines functionality, style, and potential, making it a desirable residence for those seeking a balanced lifestyle in a prime location.
Prospect Road is a popular road situated in the heart of Tunbridge Wells, just a few minutes’ walk from all that the town has to offer. It is approximately a 10 minute walk from the mainline station, set within the Claremont Primary School catchment area and there are also excellent further schooling options in the area, within both the state and independent sectors, including those in the sought-after Kent Grammar system. Tunbridge Wells has a diverse range of restaurants, shops and sporting facilities and there are a range of fabulous open spaces on your doorstep, including Calverley Grounds, The Grove and Dunorlan Park, with all the recreational amenities that they have to offer, including children's play areas, tennis courts and boating lake. If you want to escape to the coast, then the lovely seaside towns can be reached by train or car in under an hour.
