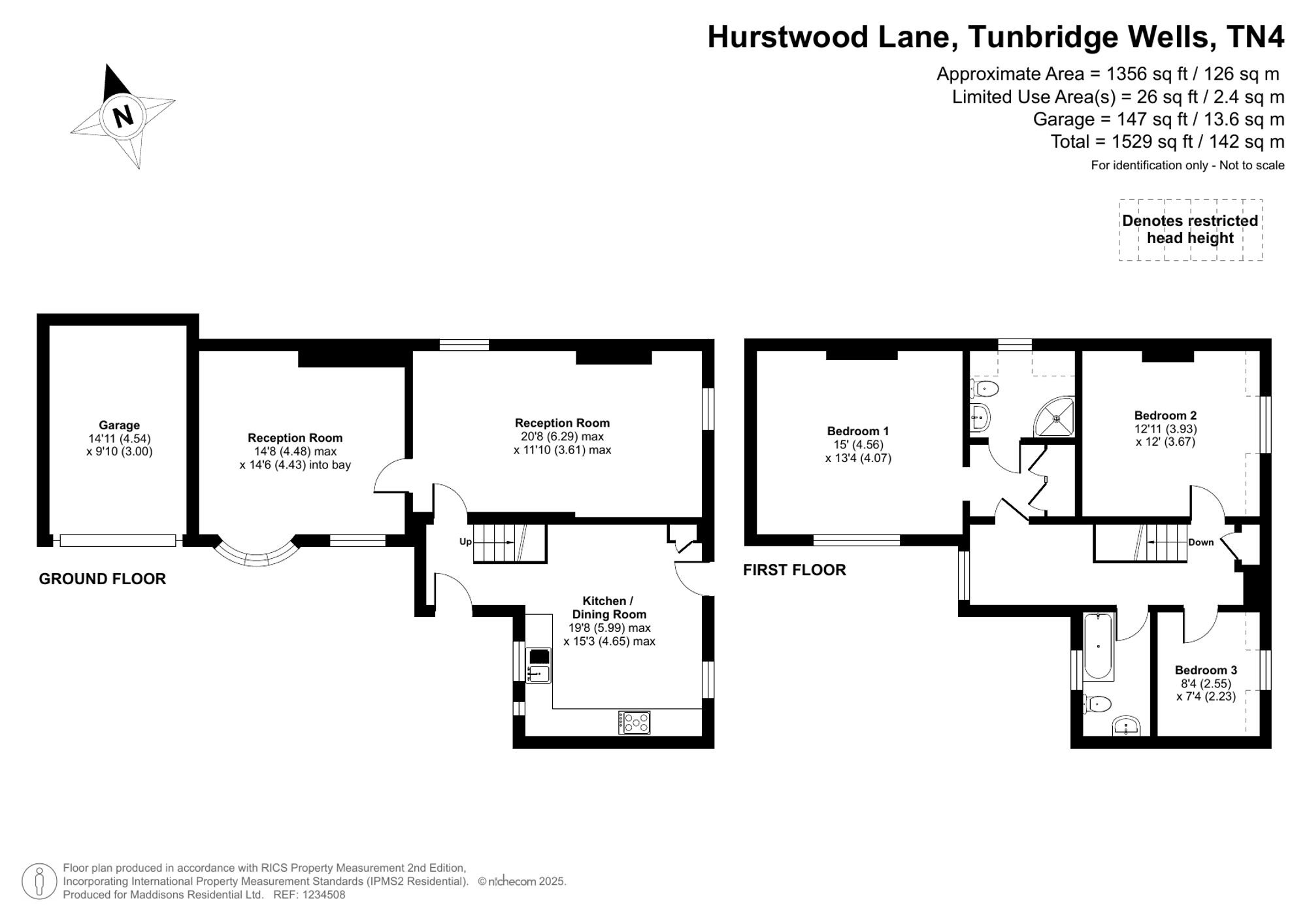House for sale in Hurstwood Lane, Tunbridge Wells
Guide Price £875,000
Former Victorian coach house in a peaceful yet convenient location. 3 bedrooms, 2 generous reception rooms, south facing garden, parking and garage. 10-15 min walk to MLS. NO ONWARD CHAIN.
- Attached, character cottage in tucked-away location
- Within 10-15 minute walk of the town centre, MLS and The Pantiles, yet Hurst Woods and The Common are only 2 minutes walk
- Kitchen with space for a table and chairs
- 2 generous reception rooms
- Master bedroom with en-suite
- Further double and single bedroom
- Family bathroom with shower over the bath
- Good size, south-facing lawned rear garden
- Driveway parking for 2 cars and an attached garage
- No onward chain!
Nestled in a tucked-away location, this former Victorian coach house offers a unique blend of tranquillity and convenience. Just a short stroll from The Common and Hurst Woods, the property provides easy access to picturesque country walks. Despite its peaceful setting, the town centre, The Pantiles, and the mainline station are all within a 10-15 minute walk, ensuring the best of both worlds for its residents.
The current owners have thoughtfully enhanced the property over the years, including opening up the kitchen to allow space for a table and chairs and the reconfiguration of reception rooms to create spacious living areas. Internal insulation has been added to the externally facing walls and ceilings and the flat roofing replaced recently with a 25 year guarantee. The property has recently been redecorated in neutral tones, however, there remains potential for further personalisation, if desired.
Upon entering, the hallway leads into a bright kitchen featuring wood work-surfaces and ample space for dining. The room is filled with natural light from windows at both the front and rear, with a door opening to the garden. The kitchen comes equipped with freestanding appliances, including a range cooker, washing machine, dishwasher, and fridge/freezer. The generous sitting room, also dual aspect, overlooks the rear garden and includes a wood burner for added cosiness for the winter months although the property also has gas central heating throughout. An additional reception room offers versatility as a dining room, playroom, study or extra sitting area. Attractive timber flooring is laid to the reception spaces, while cream carpeting adds comfort to the bedrooms.
Upstairs, the master bedroom features built-in wardrobes, an en-suite shower room, and a charming cast-iron fireplace as a lovely feature. A second double bedroom also features a cast-iron fireplace, and this and the single bedroom both overlook the rear garden. The family bathroom is equipped with a shower over the bath.
Outside, the property benefits from driveway parking for two cars, with additional, unrestricted roadside parking available. There is an attached garage for one additional car, and useful external storage cupboards to the front of the property. The rear garden enjoys a southerly aspect, offering sun throughout the day and into the evening. The garden is a good size and is predominately laid to lawn with mature shrubs, trees and a small ornamental pond. It would certainly be a great space for children to play and to entertain friends and family for summer barbecues.
Overall, this property offers a peaceful and relatively private location, within easy reach of the town amenities whilst enjoying a sunny garden, parking and excellent living space. For sale with no onward chain.
Material Information Disclosure -
National Trading Standards Material Information Part B Requirements (information that should be established for all properties)
Property Construction - Brick and Block
Property Roofing - Flat (replaced during seller’s ownership with 25 year guarantee)
Electricity Supply - Mains
Water Supply - Mains
Sewerage - Mains
Heating - Gas
Broadband - FFTC
Mobile Signal / Coverage - Good voice, Intermittent Data
Parking – Driveway parking for 2 cars, attached garage and additional roadside parking which is unrestricted
National Trading Standards Material Information Part C Requirements (information that may or may not need to be established depending on whether the property is affected or impacted by the issue in question)
Building Safety - No known Issues
Restrictions - Conservation Area
Rights and Easements - None
Flood Risk - None
Coastal Erosion Risk - N/A
Planning Permission - None
Accessibility / Adaptations - None
Coalfield / Mining Area - N/A
Hurstwood Lane is a sought-after residential road to the West of the town, enjoying peace away from the busier areas, yet within 15 minutes walk of The Pantiles, station and town centre as well as lovely country walks in nearby Hurst Woods and through The Common, just a short stroll away. Tunbridge Wells itself boasts excellent commercial and leisure facilities with an extensive choice of well-regarded restaurants and well known and independent shops. There are excellent schooling options in the area, within both the state and independent sectors, including those in the sought-after Kent Grammar system. The mainline station offers a fast and frequent service into Central London and, if you want to escape to the coast, then the lovely seaside towns are just 30 miles to the south.
