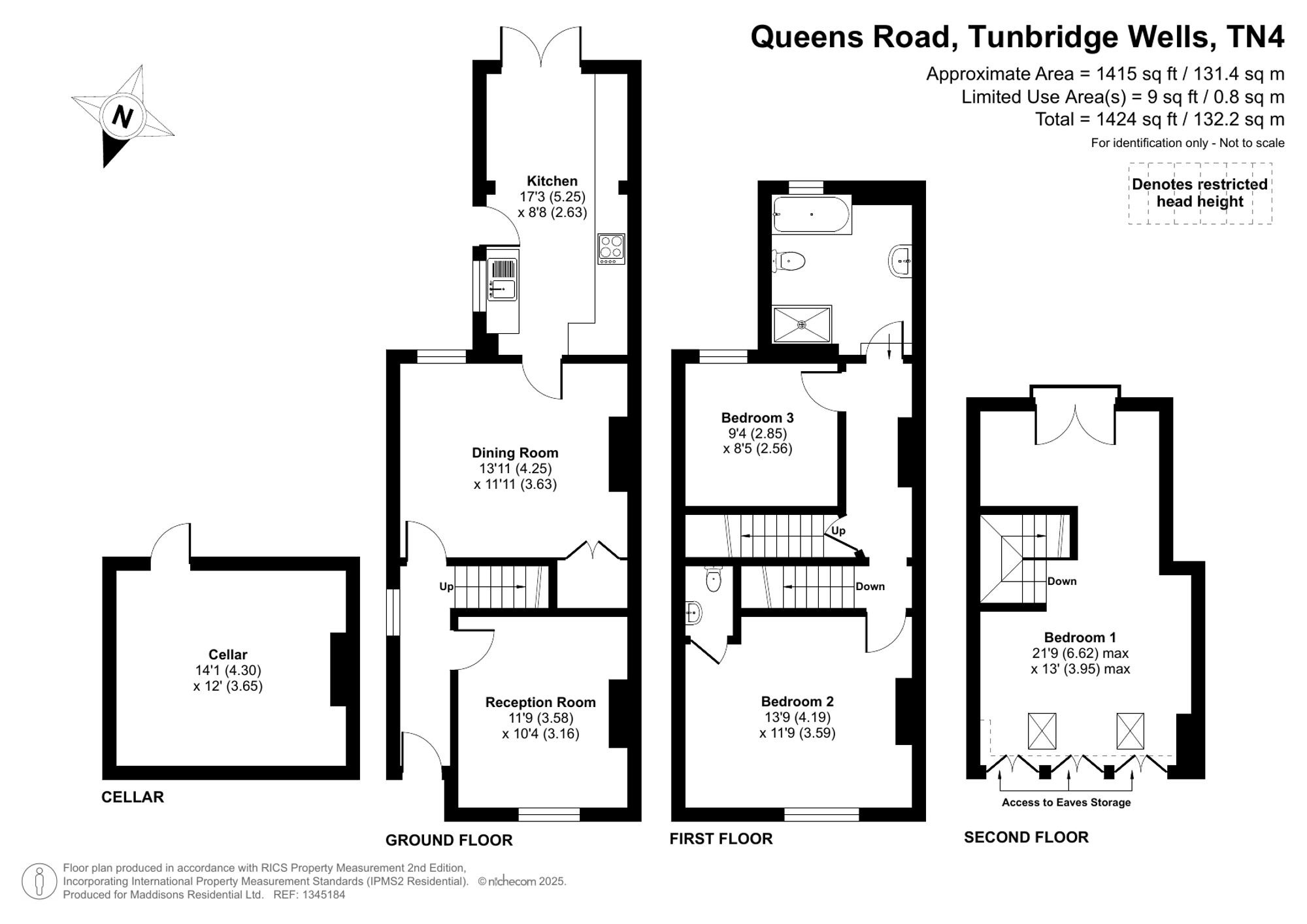House for sale in Queens Road, Tunbridge Wells
Guide Price £630,000
Beautifully presented, 3 bedroom semi-detached house in popular road in St Johns, close to shops, schools, station and park. 2 receptions. South facing garden. Views. No onward chain.
- Attractive, Victorian semi-detached house
- Period features including an open fire in the sitting room
- Recently updated kitchen and bathroom
- 3 bedrooms, one with study area and one with en-suite cloakroom
- Spacious family bathroom with separate bath and shower
- Basement for useful storage
- South facing rear garden with decked terrace and lawn
- Far reaching views over the treetops and rooftops to the rear
- Unrestricted, roadside parking
- For sale with no onward chain
A beautifully presented three double bedroom, semi-detached house with a lovely garden and outstanding views, situated on a popular road in the St Johns area of the town, within walking distance of local amenities, stations and schooling for all ages.
This Victorian semi-detached home has been modernised in recent years, with the current owners having updated the kitchen, bathroom and boiler, as well as having redecorated throughout since 2022. Beautifully presented, with stylish decor and full of original features such as picture rails and elegant fireplaces, the house offers generous accommodation both upstairs and down.
The hallway leads to a sitting room at the front of the house, with a fireplace and display shelving and cupboards to either side. whilst wood flooring and shutters complete the look. The dining room also has a cast iron fireplace as the main feature, again with display storage to the side and useful understairs cupboards, and opens through into the kitchen. A range of shaker-style units provide plenty of storage, with an integrated dishwasher and space for a freestanding cooker and American-style fridge/freezer. The kitchen is well connected with the garden, with patio doors opening onto the decked terrace and a door to the side being the shortcut to the cellar entrance and side gate. We understand the boiler was replaced in 2022 and can be found in the kitchen and whilst this provides heating and hot water, the kitchen has underfloor heating for added comfort.
On the first floor are two double bedrooms and a luxurious family bathroom with bath, and separate walk in shower. The larger of the two bedrooms, to the front, also has an en-suite cloakroom and space for freestanding wardrobes. The loft has previously been converted to provide a peaceful third bedroom with velux windows to the front and Juliet balcony to the rear, showcasing the lovely rooftop views. It has fitted wardrobes and extensive eaves cupboards, ensuring that storage in this room is plentiful and the staircase provides a natural definition between the sleeping area and a study area for those working from home, or potential play/lounge area for children.
Externally, an attractive tiled path leads to the front door and the side return providing access to the rear of the property. The sunny south facing rear garden has an area of raised decking, directly accessed from the kitchen, and a lower area of lawn, all flanked with an attractive boundary wall. There is further generous storage in the cellar, which is accessed externally, from the rear garden of the house.
Overall, the house is light and bright thanks to plentiful and generously sized windows throughout and plantation shutters complement many of the windows and are both practical and elegant. Storage has been well catered for too, which is important for any family home, with excellent internal storage in the form of original fitted cupboards to some of the rooms, generous eaves storage in the top bedroom, and the bonus of the cellar and the sunny garden has been well thought through to maximise the space and enjoyment of the views. This super home is for sale with no onward chain and we thoroughly recommend viewing in person to fully appreciate all this property has to offer.
Material Information Disclosure -
National Trading Standards Material Information Part B Requirements (information that should be established for all properties)
Property Construction - Brick and Block
Property Roofing -Slate Tiles
Electricity Supply - Mains
Water Supply - Mains
Sewerage - Mains
Heating - Gas central heating with combi boiler (Boiler fitted 2022)
Broadband - FTPP
Mobile Signal / Coverage - Good
Parking – Street Parking - No restrictions or permit required
National Trading Standards Material Information Part C Requirements (information that may or may not need to be established depending on whether the property is affected or impacted by the issue in question)
Building Safety - No known issues
Restrictions - None known
Rights and Easements - None known
Flood Risk - None known
Coastal Erosion Risk - N/A
Planning Permission - None known
Accessibility / Adaptations - None
Coalfield / Mining Area - N/A
Queens Road is a popular location within the St John's area of the vibrant spa town of Tunbridge Wells, and within a 10 minute walk of the local shops and independent eateries of St John's Road, as well as the coveted Grammar schools. Tunbridge Wells and High Brooms mainline stations are within 1.1 and 0.6 mile respectively, with regular services to London within an hour. The town centre, with a wonderful range of coffee shops, bars and restaurants, together with extensive shopping facilities, is within a 10-15 minute walk and there are fabulous walks and childrens' play equipment in the nearby Grosvenor and Hilbert Park.
