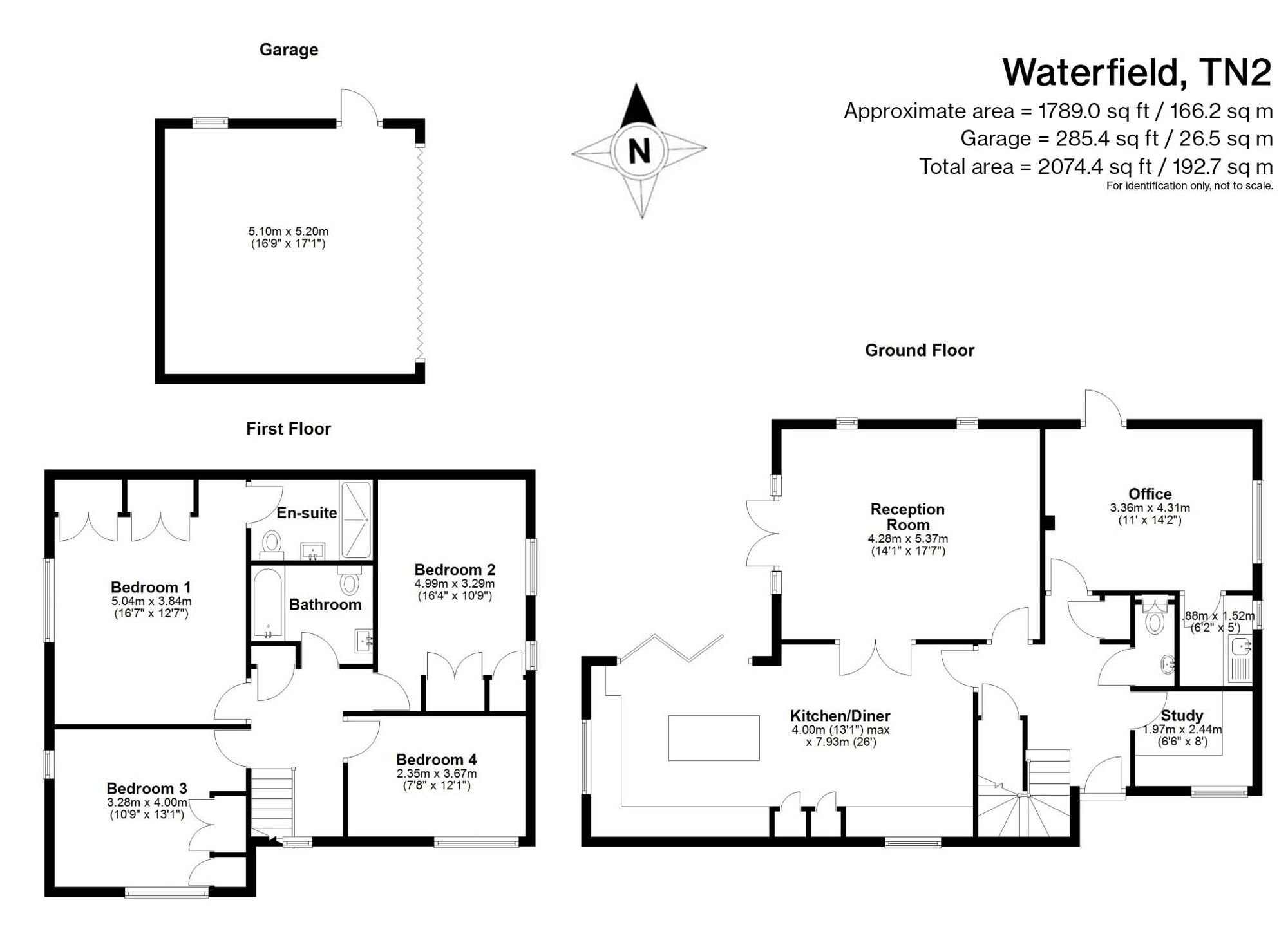House for sale in Waterfield, Tunbridge Wells
Offers Over £1,100,000
A beautifully presented detached family home extended by the current owners to create a fabulous open plan kitchen, with generous off-road parking, a secluded garden, and all close to the town centre.
- Four Bedroom Detached Family House
- Extended Kitchen / Dining Area With Integrated Appliances
- Ample Off Street Parking & Double Garage
- Separate Utility Room
- Main Bedroom With Built In Wardrobes & En-Suite
- Additional Three Double Bedrooms On The First Floor
- Secluded location on a quiet no-through road
- Situated In The Desirable South Side Of Tunbridge Wells
This stunning four-bedroom detached family home comes to the market for the first time in 30 years in immaculate condition, having been extended and well cared for by the current owners. Situated in a desirable location on a quiet no-through road on the south side of Tunbridge Wells, the property is ideal for families seeking a home that is ready to move into, offers plenty of flexible space and has easy access to the extensive amenities within easy access.
As you approach the property, the generous driveway provides ample off-street parking and leads to the double garage, which provides secure parking for 2 vehicles and additional storage space. Inside the house, you enter a spacious hallway that serves as the main access to all of the downstairs accommodation and which also has a generous understairs cupboard. To one side, there is a dedicated home office with built-in cupboards, shelving and desk, offering an ideal space for home working. The ground floor also features two spacious reception rooms. One is currently used as a home gym, with a separate utility room adjacent, while the other is a charming sitting room, which is filled with natural light from the French doors and windows, and also includes a log burner. French doors lead out to the garden, and the terrace that flanks this room, which is fitted with an awning for relief from the sun.
The standout feature of the ground floor is the extended kitchen/diner, which has been thoughtfully designed by the current owners to create an open plan, sociable space. This spacious room features a generous amount of cupboards and work surface, with a large island running down the centre. There is space for dining to one end, and glazed double doors provide a convenient connection to the sitting room. Bi-folding doors open up to the well-maintained garden, which is secluded and beautifully landscaped.
Upstairs, you’ll find four generously sized double bedrooms, three of which come with built-in wardrobes. The main bedroom benefits from an en-suite bathroom, fitted with a shower cubicle. The landing also has a linen cupboard and access to the part boarded loft.
This home has been carefully maintained and thoughtfully improved, and it needs to be seen to appreciate the family friendly accommodation and the quality of finish. A viewing is highly recommended for those seeking a family home that’s ready to move into and enjoy from day one.
Material Information Disclosure -
National Trading Standards Material Information Part B Requirements (information that should be established for all properties)
Property Construction - Brick and block
Property Roofing - Clay tiles
Electricity Supply - National Grid
Water Supply - Direct mains water
Sewerage - Standard UK domestic
Heating - Central heating (gas) / Wood burner/open fire
Broadband - FTTP (fibre to the premises)
Mobile Signal / Coverage - good
National Trading Standards Material Information Part C Requirements (information that may or may not need to be established depending on whether the property is affected or impacted by the issue in question)
Building Safety - no known concerns
Restrictions - no known concerns
Rights and Easements - no known concerns
Flood Risk - no known concerns
Coastal Erosion Risk - no known concerns
Planning Permission - no known concerns
Accessibility / Adaptations - no known concerns
Coalfield / Mining Area - no known concerns
Moat Farm is situated just off from St Marks Road, a highly regarded location on the favoured southern side of the vibrant spa town of Tunbridge Wells. It is within walking distance of a beautiful woodland in Hargate Forest and many lovely parks, including Hawkenbury and Dunorlan and all the recreational amenities they have to offer, such as children's play areas, tennis courts and a boating lake. Tunbridge Wells town centre, with its well-regarded restaurants, extensive shopping facilities and mainline station with regular services to Central London, is also within easy walking distance. There are excellent schooling options in the area, including those in the much sought-after Kent Grammar system. The impressive, award-winning Bluewater Shopping Centre is 30 miles away and if you want to escape to the south coast, then the lovely seaside towns are only 26 miles distant.
