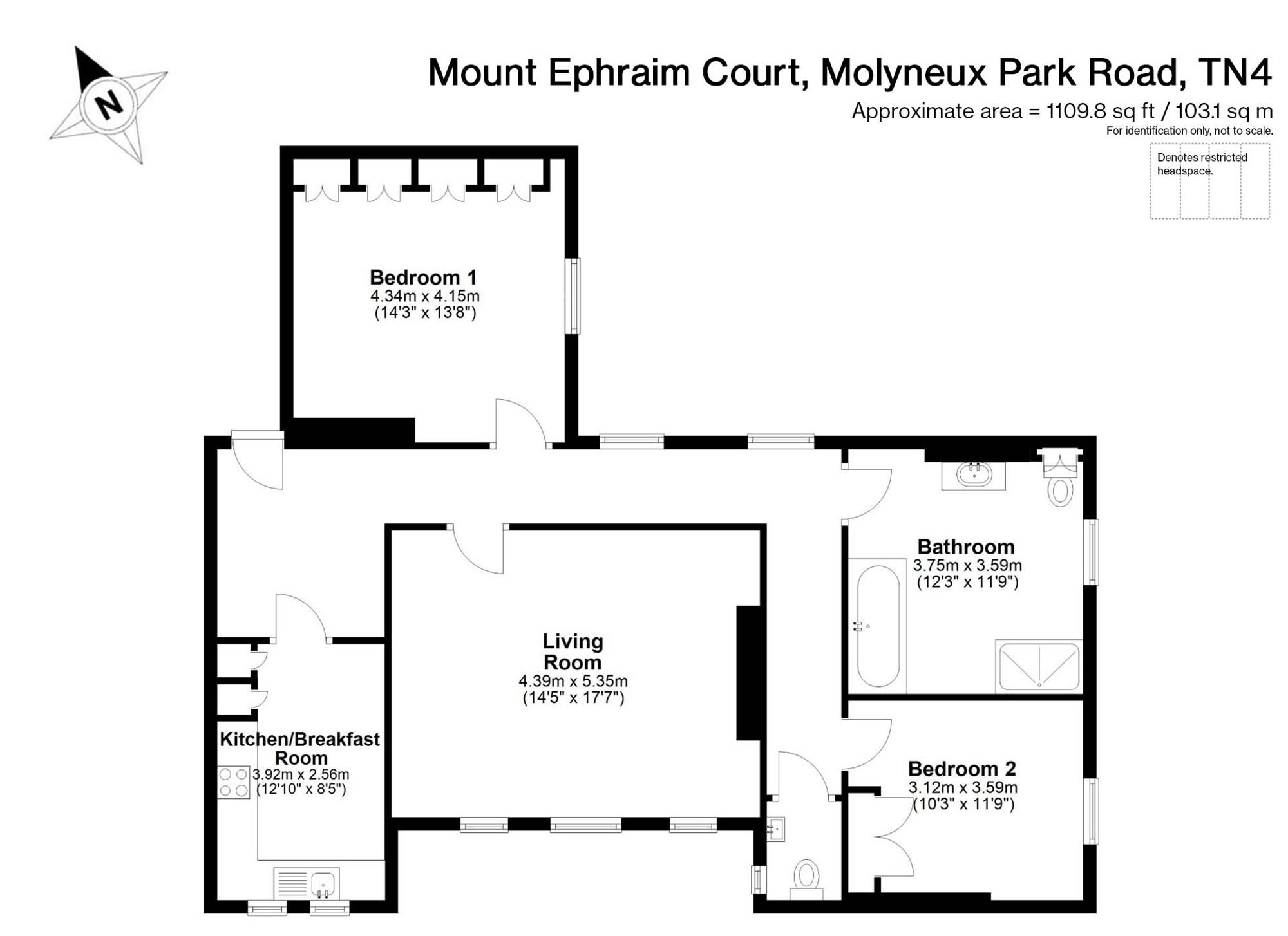Flat for sale in Molyneux Park Road, Tunbridge Wells
In Excess of £450,000
Elegant, 2 double bedroom flat with peaceful outlook over trees. Generous room proportions, light and bright and beautifully presented throughout. Communal garden. NO ONWARD CHAIN
- Second floor apartment, to the rear of a striking, red brick Victorian building
- Communal entrance with entryphone access and lift and stairs to the second floor
- Beautiful period features include tall ceilings, cornicing and sash windows.
- Generous room proportions and a light and airy feel throughout
- Kitchen/breakfast room with integrated appliances
- Spacious living room with elegant feature fireplace
- Master bedroom features a wall of wardrobes for excellent storage
- Second double bedroom with cast iron feature fireplace
- Large bathroom with separate bath and shower and an additional cloakroom
- Lawned communal garden and on street parking
Within the red brick façade of a magnificent, turreted Victorian building, this 2-bedroom flat is a true gem awaiting its new owner. Situated on the second floor, to the rear of the building, this elegant apartment offers a peaceful escape from the buzz of the town, with a beautiful leafy outlook and plenty of sunshine streaming through the tall windows. For convenience, the communal entrance has an entryphone system, which connects with your mobile and there is the choice of stairs or lift to reach the apartment.
The welcoming entrance hall offers plenty of space for freestanding furniture to house your coats and shoes with practical wood flooring continuing throughout the living areas. The generous living room is light and bright and airy with three sash windows flooding the room with natural light and providing a peaceful outlook over the trees, creating a wonderfully calming atmosphere. An elegant feature fireplace provides the focal point in the room and there is plenty of space for a dining table as well as relaxed seating. The kitchen has contemporary-style, cream gloss units with integrated appliances including an electric double oven, gas hob, dishwasher, fridge/freezer and washing machine and still leaves space for a breakfast table and chairs.
As you follow the hallway around to the bedrooms, the master bedroom is first and is a lovely spacious room with a wall of floor to ceiling fitted wardrobes providing you with excellent storage. The second bedroom is also a double room although currently also used as a home office, this room has a pretty cast-iron fireplace to add to the character and charm of this apartment. The family bathroom is another generous room, with a large walk-in shower and separate bath as well as a toilet and useful storage beneath the basin. However, for guests, there is also a separate cloakroom with toilet and basin at the far end of the hall.
Step outside and there is a lawned communal garden to the side of the building, which the sellers make regular use of, and of course the open spaces of The Common are just at the top of the hill, a few minutes walk away, if you wanted a change of scenery or to walk amongst nature.
For those with cars, there is on street parking available with a residents permit, available from the council with two permits and further visitors passes available per property.
Don't miss the chance to make this stunning flat your own and experience the best of town living in a tranquil setting. For sale with no onward chain.
Lease Information:
Share of freehold
999 year lease with 978 years remaining
Service charge currently £3200 per annum to include cleaning of communal areas and windows and gardening as well as contribution towards a sinking fund.
We understand there is no ground rent payable.
Material Information Disclosure -
National Trading Standards Material Information Part B Requirements (information that should be established for all properties)
Property Construction - Brick and block
Property Roofing - Clay tiles
Electricity Supply - Mains
Water Supply - Mains
Sewerage - Mains, managed by the block
Heating - Gas central heating
Broadband - Fibre to the cabinet
Mobile Signal / Coverage - Good
Parking – On street parking with residents’ permit
National Trading Standards Material Information Part C Requirements (information that may or may not need to be established depending on whether the property is affected or impacted by the issue in question)
Building Safety - No known concerns
Restrictions - Set within the Tunbridge Wells Conservation Area
Rights and Easements - None known
Flood Risk - N/A
Coastal Erosion Risk - N/A
Planning Permission - None known
Accessibility / Adaptations - N/A
Coalfield / Mining Area - N/A
PLEASE NOTE: Should you wish to proceed with an offer on this property, we are obligated by HMRC to conduct mandatory Anti-Money Laundering Checks. We outsource these checks to our compliance partners at Coadjute and they charge a fee for this service.
Mount Ephraim Court is set at the top of Molyneux Park Road with the beautiful open spaces of The Common just a short stroll away and a wide array of restaurants and shops in the town centre within 0.4 mile. The mainline station, with its fast and frequent services to London and lovely shops, cafes and restaurants of The Pantiles are both within 0.6 mile walk from the property. There are excellent schooling options in the immediate area, both in the independent and state sectors, including those in the sought-after Kent Grammar system at secondary level and there are good nurseries and a primary school close by. The impressive, award-winning Bluewater Shopping Centre is only 26 miles away and if you want to escape to the south coast, then the lovely seaside towns are only 30 miles distant.
