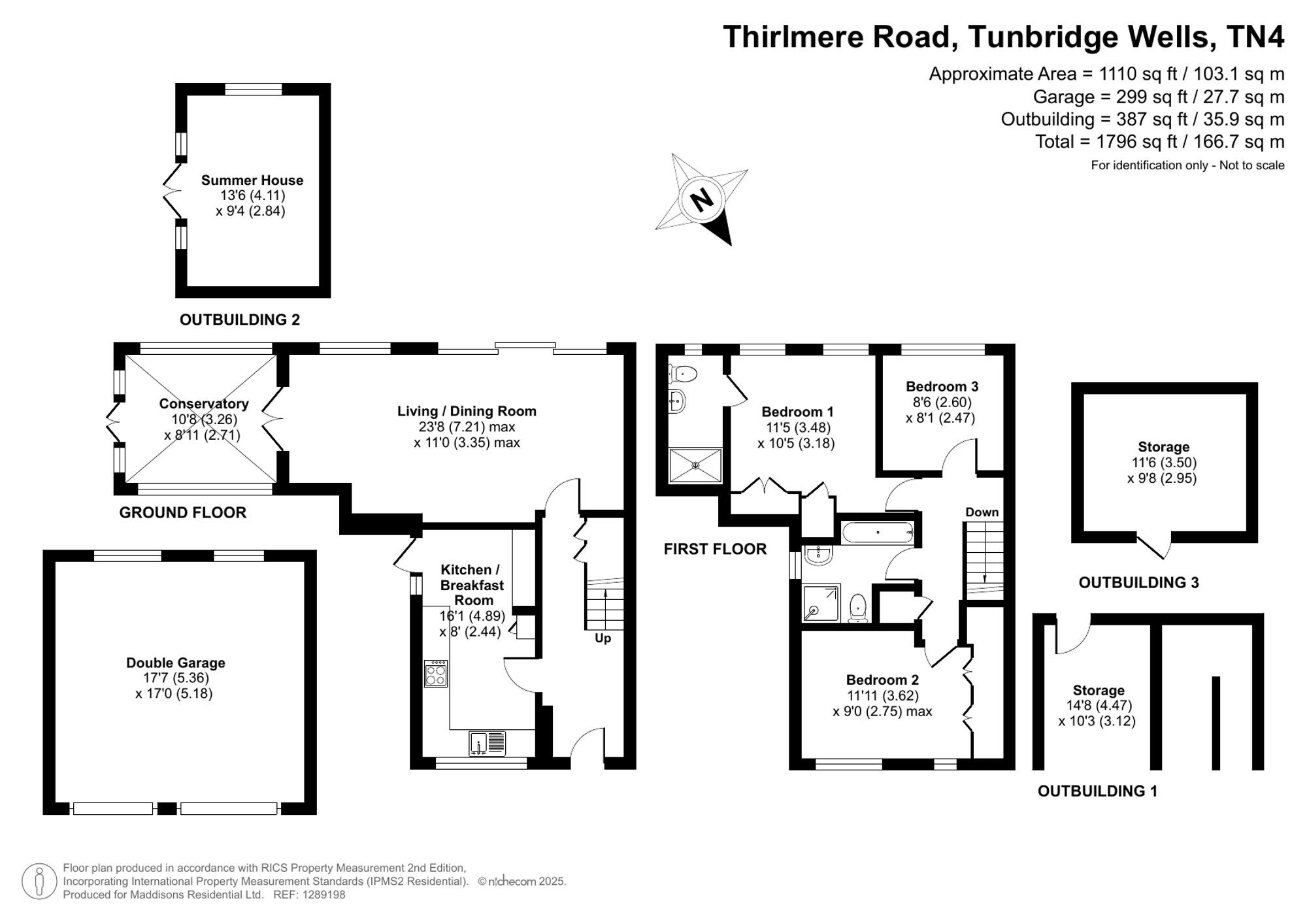House for sale in Thirlmere Road, Tunbridge Wells
Guide Price £595,000
Beautifully presented and energy efficient, 3 bedroom family home with sunny, secluded garden, double garage, driveway parking and garden office with peaceful woodland backdrop. Viewing recommended
- Beautifully presented and well-maintained, end of terrace house, filled with natural light and sunshine
- Kitchen/breakfast room with space for a larger dining table in the living room
- Conservatory/garden room
- 2 generous double rooms with built-in storage and a large single used as a study
- Modern en-suite shower room and separate family bathroom
- South-west facing, sunny garden over several levels and designed to be low-maintenance
- Garden office for home working, craft room, teenage den or home gym
- Double garage and driveway parking for 2-3 cars
- Peaceful, leafy backdrop with protected trees creating privacy and a lovely outlook
- Cul-de-sac location within short walk of schools and Hurst Woods
This lovely family home has been extended by and enjoyed by the current owners for over 25 years and has been well-maintained and updated throughout this time to create the beautifully presented home you see today. With large windows flooding the rooms with natural light and sunshine and the house having been well insulated to make it energy efficient with an EPC rating of C, this is an exceptionally comfortable home to live in. Set within a cul-de-sac on the Western side of the town, within a short walk of excellent schools and the entrance to Hurst Woods, this home enjoys a relatively peaceful location whilst still being very well connected to the town amenities.
The wide entrance hall leads through into a modern shaker-style kitchen Silestone worksurfaces and integrated appliances including a pyrolytic fan oven, gas hob, fridge/freezer, dishwasher and washing machine and there is also space for a breakfast table and chairs for convenience. Across the rear of the house, with windows and doors opening to the garden, is the living room which has an area with wooden flooring for dining and double doors onto the sun terrace, and a carpeted lounge area for relaxed seating. This, in turn, leads on to a good size conservatory with doors leading directly into the garden. These living spaces are unique for town living, enjoying a leafy backdrop and peaceful outlook over the adjoining woodland.
Upstairs, the master bedroom also enjoys the woodland views, with built-in wardrobes and an en-suite shower room with large shower cubicle and useful storage. There is a further generous double room to the front which also benefits from a range of built-in wardrobes and the third bedroom is to the rear and is a modest double for guests or spacious room for a child. The family bathroom has a bath and separate shower cubicle to suit all preferences.
The outdoor space is equally impressive, with a south-west facing, sunny garden spread across multiple levels to the side and rear of the property, designed for low-maintenance living and relaxation. An area of no-mow lawn is a level area for children to play with a pretty wendy house included in the sale. There are patio areas to the side and accessed from the living room, which both enjoy excellent sunshine into the evening. Well-stocked flower beds frame the terraced levels and path down to the garden studio which offers a flexible space for home working, creative pursuits, or personal wellness activities. Enjoy the serenity of the leafy backdrop, complete with protected trees that provide privacy and a delightful outlook. A timber garden store and additional storage beneath the sun terrace offer practical solutions for organising outdoor essentials. Further enhancing the property's appeal, is a double garage and driveway parking for 2-3 cars.
This fantastic family home, with the beautiful and serene backdrop yet so close to the town amenities, is a rare find and must be viewed to fully appreciate all this super home has to offer.
Material Information Disclosure -
National Trading Standards Material Information Part B Requirements (information that should be established for all properties)
Property Construction – brick and block
Property Roofing - Concrete roof tiles
Electricity Supply - mains
Water Supply - mains
Sewerage - mains
Heating – gas central heating
Broadband - FTTP
Mobile Signal / Coverage - good
National Trading Standards Material Information Part C Requirements (information that may or may not need to be established depending on whether the property is affected or impacted by the issue in question)
Building Safety – no known concerns
Restrictions - no known concerns
Rights and Easements - Number 17 owns the drive. Number 19 has a right of way over the entrance of the driveway, on foot and by vehicle, to access their garage which is to the left of the double garage for 17.
Flood Risk - no known concerns
Coastal Erosion Risk - no known concerns
Planning Permission - no known concerns
Accessibility / Adaptations - no known concerns
Coalfield / Mining Area - no known concerns
PLEASE NOTE: Should you wish to proceed with an offer on this property, we are obligated by HMRC to conduct mandatory Anti-Money Laundering Checks. We outsource these checks to our compliance partners at Coadjute and they charge a fee for this service.
The house is situated just off Culverden Down, an area on the western side of Tunbridge Wells which is popular with families and professionals alike. There are excellent schooling options in the area, within both the state and independent sectors, including those in the sought-after Kent grammar system, with Rose Hill and Bennett Memorial being just a short walk from the property. The mainline station is approximately 20 minutes walk, and offers a fast and frequent service into Central London and at the end of the road, Hurst Woods offers excellent walks through woodland and countryside. Tunbridge Wells itself boasts excellent commercial and leisure facilities with well-regarded restaurants and excellent shopping opportunities.
